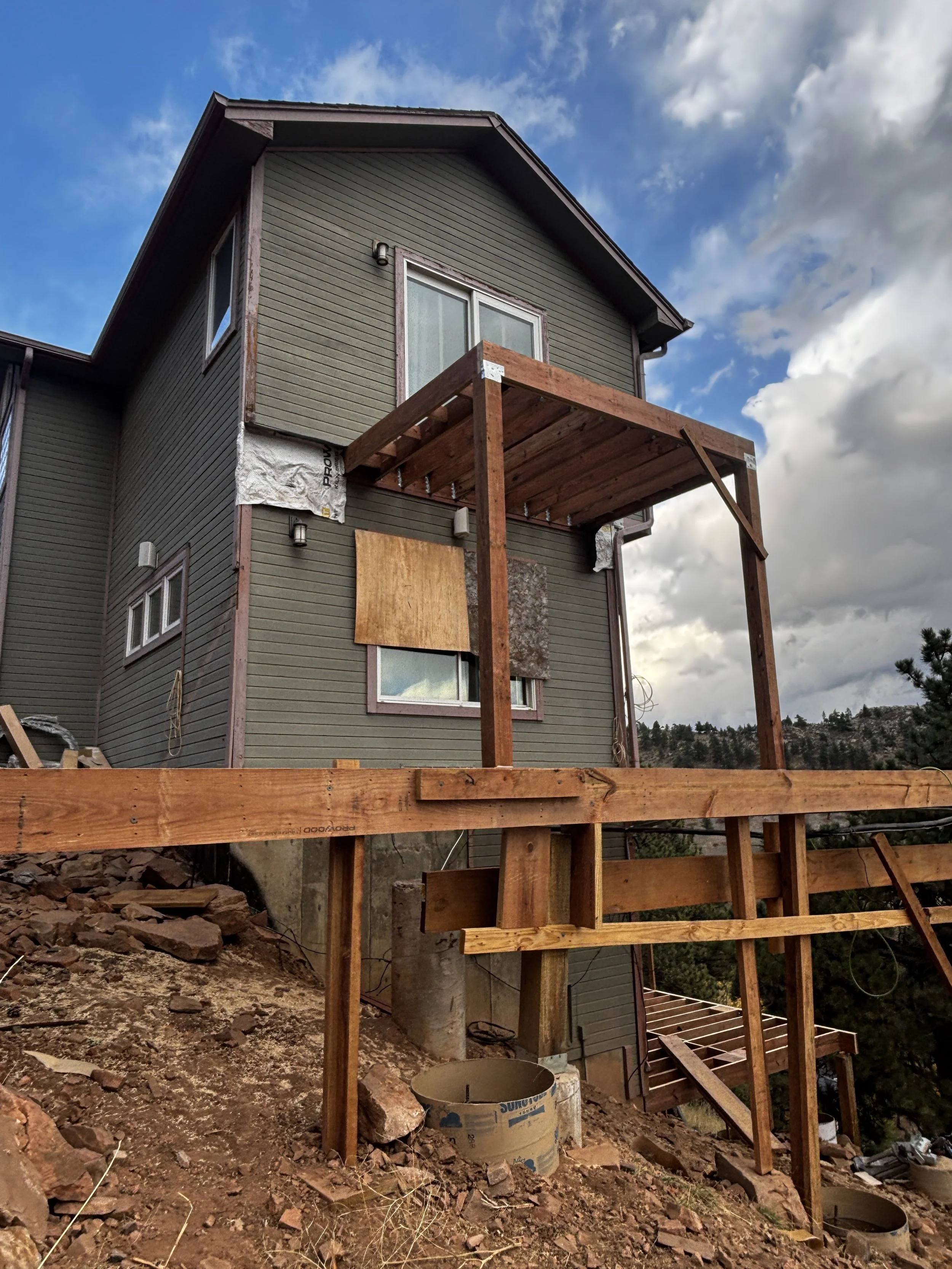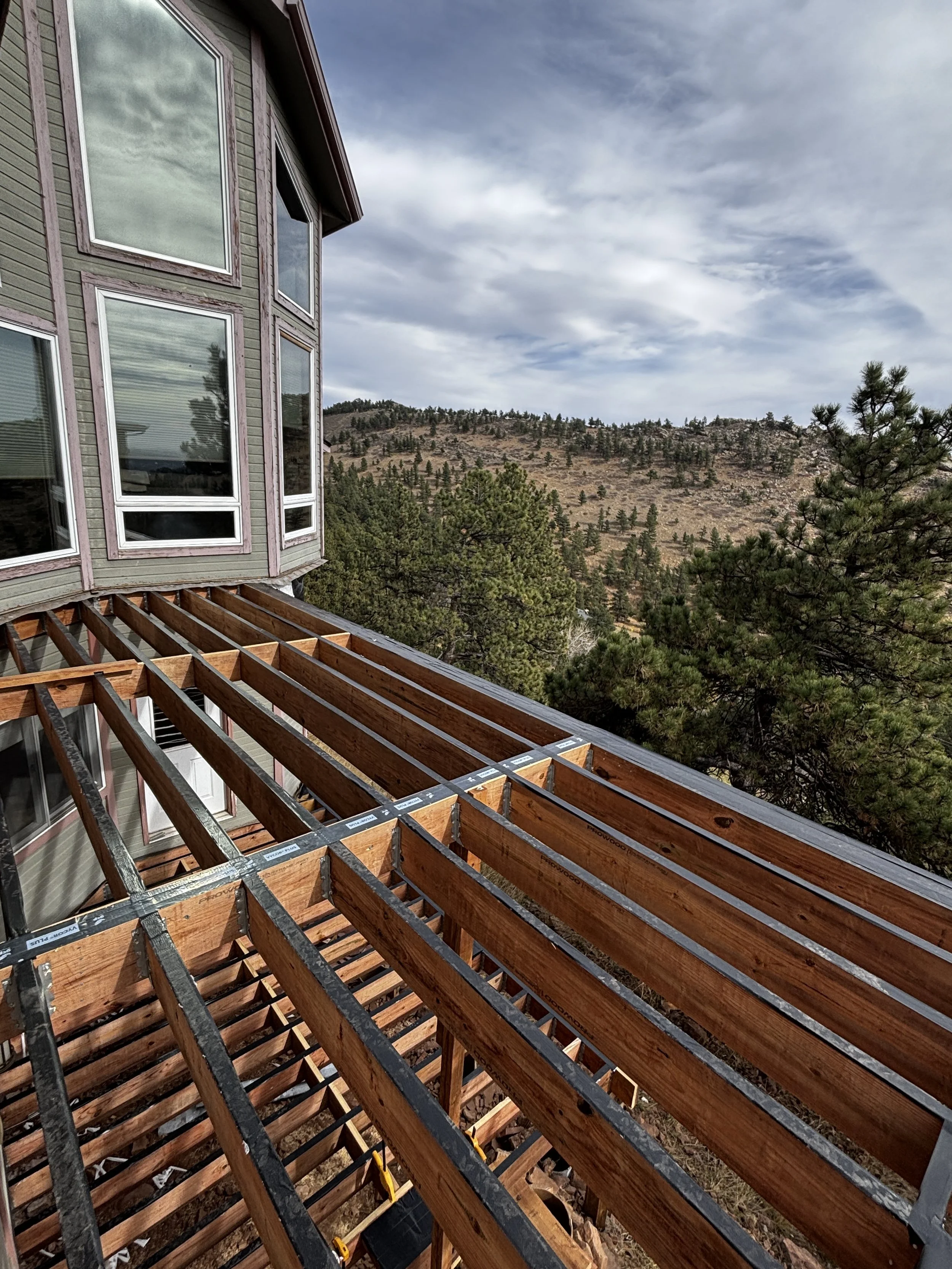Step-by-Step Guide to Building a Deck in Colorado
Building a deck is an exciting way to expand your outdoor living space and increase your home's value. At Reed Custom Designs, we make the deck building process simple and stress-free for homeowners throughout Lakewood and the greater Denver area. Whether you're envisioning a cozy retreat for morning coffee or an expansive entertainment space for family gatherings, understanding what to expect from start to finish helps ensure a smooth project. As an experienced deck builder Denver residents trust, we've refined our process over years of creating beautiful outdoor spaces. Here's our comprehensive guide to how we bring your vision to life with custom decks Lakewood.
Step 1: Free Estimate & Design Consultation
Every great deck begins with understanding your unique needs and vision. During our complimentary design consultation, we gather information regarding your goals, style preferences, and budget in detail. This initial conversation is crucial to the deck building process because it allows us to understand how you plan to use your outdoor space.
Understanding Your Vision
Our team brings years of experience designing custom decks Lakewood residents are proud to show off. We'll provide creative design ideas tailored to your home's architecture, landscape, and your family's lifestyle. Whether you're interested in a multi-level deck, a deck with built-in seating, or a simple platform design, we'll present sketches and digital concepts to help you visualize the possibilities.
Material Selection and Budget Planning
We'll discuss material options in depth, covering the pros and cons of pressure-treated lumber, composite decking, cedar, and exotic hardwoods. Each material has distinct advantages in terms of durability, maintenance requirements, aesthetics, and cost. We'll help you understand the long-term value of each option so you can make an informed decision that fits both your budget and your lifestyle. During this consultation, we'll also provide a preliminary deck construction timeline so you know what to expect in the coming weeks.
Step 2: On-Site Measurements and Design Approval
Once we've established your preferences, we visit your property to take precise measurements and assess the terrain. This step is essential for any professional deck builder Denver homeowners hire because every property has unique characteristics that impact the design and construction approach.
Comprehensive Site Assessment
During our site visit, we'll evaluate factors such as:
Ground slope and drainage patterns
Soil conditions and load-bearing capacity
Sun exposure and shade patterns throughout the day
Existing landscaping and how to preserve or integrate it
Property lines and setback requirements
Access points for construction equipment and materials
Views you want to maximize and areas you'd prefer to screen
3D Design and Final Approval
After gathering all necessary measurements and site information, and depending on the complexity of the build, we create a detailed 3D design that brings your vision to life. This isn't just a simple sketch—it's a realistic rendering that shows exactly what your new deck will look like, including railings, stairs, and any custom features. You'll be able to see how the deck integrates with your home's existing architecture and landscape.
You'll have the opportunity to review the design carefully, suggest modifications, and approve the final plan before we move forward. This collaborative approach ensures the finished product exceeds your expectations. For custom decks Lakewood projects, we often incorporate local design elements and materials that complement the mountain-contemporary aesthetic popular in our area.
Step 3: Permits and Site Preparation
Navigating the permit process can be one of the most confusing aspects of any construction project, but as your experienced deck builder Denver and Lakewood rely on, we handle all the paperwork for you. This is a critical phase of the deck building process that ensures your deck is built safely and legally.
Permit Processing
We submit detailed plans to the Jefferson County Building Department, including structural calculations, material specifications, and construction drawings. Lakewood has specific requirements for deck construction, including frost depth for footings, railing height and spacing, and load capacity standards. Our familiarity with local codes means we get permits approved quickly, avoiding delays that can push back your deck construction timeline.
Site Preparation Work
While permits are being processed, we begin site preparation. This includes:
Marking utility lines to ensure safe digging
Clearing vegetation and debris from the construction area
Grading the site to ensure proper drainage away from your home's foundation
Excavating for footings and posts
Installing temporary erosion control measures if needed
Staging materials and equipment for efficient construction
Proper preparation is the foundation of quality deck construction. We take care to protect your existing landscape, lawn, and home during this phase, using protective barriers and designated pathways for equipment and workers.
Step 4: Deck Construction
This is where your vision becomes reality. Our skilled craftsmen build your deck using premium materials and time-tested techniques. The construction phase of the deck building process typically follows this sequence:
Foundation and Framing
We install concrete footings (caissons) below the frost line (48 inches in the Lakewood area) and set posts with proper anchoring. The ledger board is securely attached to your home with appropriate flashing to prevent water intrusion. We then build the deck frame with joists properly spaced and secured.
Decking Installation
Once the frame is complete and inspected, we install your chosen decking material. We pay careful attention to spacing, fastener placement, and board layout to ensure a beautiful, long-lasting surface. For custom decks Lakewood projects, we often create distinctive patterns like herringbone, diagonal, or picture-frame borders.
Quality Control and Safety Standards
Throughout construction, we follow all safety standards and building codes. Our team maintains a clean, organized worksite, removing debris daily and protecting your property. We conduct quality checks at each stage to ensure structural integrity and craftsmanship excellence.
Ongoing Communication
We keep you informed throughout the construction process, providing updates on progress and alerting you to any unexpected site conditions that might affect the deck construction timeline. Transparency is key to our customer service philosophy.
Most standard residential decks take 2-3 weeks to complete, though larger or more complex custom decks Lakewood projects may require additional time. Weather conditions, permit inspections, and material availability can also influence the timeline.
Step 5: Finishing Touches and Final Walkthrough
The final phase of the deck building process is where your deck truly comes together. We add railings that combine safety with style, ensuring they meet code requirements while complementing your home's aesthetic. If you've chosen to include lighting, we'll install fixtures that enhance both safety and ambiance—perfect for evening entertaining.
Custom Features and Details
Custom features make your deck uniquely yours. Depending on your design, this might include:
Built-in benches or planters
Privacy screens or pergola structures
Integrated storage solutions
Stairs with decorative risers
Custom post caps and finials
Skirting to finish the area below the deck
Comprehensive Final Inspection
Once construction is complete, we conduct a comprehensive walkthrough with you. As a detail-oriented deck builder Denver homeowners recommend, we want to ensure every aspect of your new deck meets your expectations. We'll explain proper maintenance procedures, answer any questions, and address any final concerns. Your satisfaction is our top priority, and we don't consider the job complete until you're thrilled with the results.
We also provide documentation including warranty information, care instructions, and permit sign-off paperwork. These materials will be valuable for future reference and if you ever sell your home.
Frequently Asked Questions About the Deck Building Process
-
For a standard residential deck, the entire deck building process from initial consultation to final walkthrough typically takes 4-6 weeks. This includes 1-2 weeks for design and permitting, and 2-3 weeks for actual construction. Larger or more complex custom decks Lakewood projects may require 6-8 weeks. Factors that can affect the timeline include weather conditions, permit processing time, custom material orders, and your schedule for design approval meetings. We provide a detailed timeline during your consultation so you know exactly what to expect.
-
Minor adjustments are certainly possible during the construction phase—things like slight shifts in deck board patterns or small modifications to railing details. However, major changes to the deck's size, layout, or structural elements are best approved before construction begins. Significant changes mid-project can affect the deck construction timeline, require permit amendments, and increase costs. That's why we invest time in the design and approval phase to ensure you're completely satisfied with the plan before we break ground. As an experienced deck builder Denver and Lakewood trust, we've learned that thorough planning prevents costly changes later.
-
Our commitment to quality craftsmanship, transparent communication, and customer satisfaction makes us the deck builder Denver and Lakewood homeowners return to for all their outdoor projects. We use premium materials, employ skilled craftsmen with years of experience, and stand behind our work with comprehensive warranties. We handle every aspect of the deck building process in-house, from design to permitting to construction, ensuring consistency and accountability. Our portfolio of custom decks Lakewood showcases our attention to detail and design creativity.ere
-
Yes, we provide warranties covering both our workmanship and the materials we install. The specific terms depend on the materials you select, but we stand behind every project we complete. We'll review all warranty details during your consultation and provide written documentation upon project completion.
-
While we build decks year-round, spring through fall offers the most predictable weather for construction. The deck construction timeline can be more reliable during these months, and you'll be able to enjoy your new deck immediately upon completion. However, planning your project in winter for spring construction can be advantageous—you'll have first priority on our schedule as the busy season approaches.
Start Your Deck Project Today
Ready to begin your deck project? Contact Reed Custom Designs today for your free design consultation. Let us show you why we're the trusted choice for custom decks Lakewood and throughout the Denver metro area. Our streamlined deck building process makes creating your dream outdoor space easier than you imagine.


